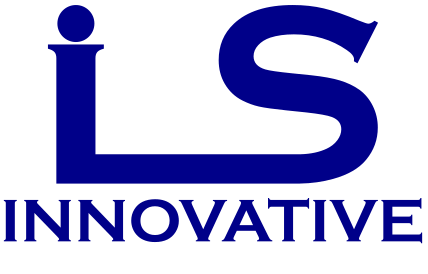Our Process
The Site Visit – This meeting, held in your home, allows us to view the space and the existing conditions… we encourage all of the decision makers to attend. At this meeting we will evaluate the space and look for ways to incorporate new designs into the existing structure. We will ask for your ideas and discuss your needs and goals for the project. The construction process and timeline will be reviewed, and we will discuss the investment you have budgeted for the project. At the conclusion of this meeting we will hopefully both be able to determine if there is a good fit. If we both agree there is a good fit, we will schedule the next step.
Conceptual Development – Each client visualizes things in a different way. At this meeting we will present an initial plan (in a line drawing format) that is easy to understand. This “concept plan” will outline the scope of the project, present the basic design elements, and serve as the basis for budget projections.
We will make design revisions, review finish materials and further discuss the construction process. At the end of this meeting we should be able to determine if you would like to proceed. If so, we will enter into a design contract and take a small deposit. Now we are ready to order any material samples while the formal design documents are prepared. The revised conceptual plan is given to our production team for precise estimating.
Construction Documents and Contract - The formal construction documents are ready for review and approval. Depending on the type of project, these documents will include elevations, cut sheets, specifications, and a “shopping list” of finish material for your selection. The specific costs, payment schedule and the contract for your project are reviewed. Start and completion dates are determined and the construction agreement is signed. Your project is now put on our construction schedule…. you are officially underway.
Production – As your project moves into production, the permit applications are submitted. Cabinets, millwork and finish materials are ordered and sight preparation begins. At this point all of the finish materials and fixtures from your “shopping list” should be ordered. To ensure that your project progresses smoothly and with minimal disruption to you, construction will not begin until all finish materials are available. When everything is ready, construction begins.
Construction – Before we begin construction, specific details will be reviewed, such as, where materials will be stored, how your home will be protected from dust and how to safeguard your family and pets during the build. A successful project also takes into consideration the impact construction will have on your daily life. When you hire IIS Residential, work is carefully scheduled to minimize disruptions to you and your home. Now you can stand back and let the project really come to life. Our crews will provide you with smiles, measurable daily progress and the cleanest and safest job site possible.
Substantial Completion – This is the point at which the spaces are ready to be used for their intended purposes. We will schedule a formal walk-through and review the final items to be completed. A “Punch List” of minor items and a time line for final completion will be jointly prepared and agreed upon.
Post Construction – After your project is done, we will ask you for feedback on how we met your overall expectations… and how we might have done an even better job. Your feedback is critical to helping us maintain our reputation for excellence in customer satisfaction. We have built our company based on client referrals and the belief that a client is a client for life.
